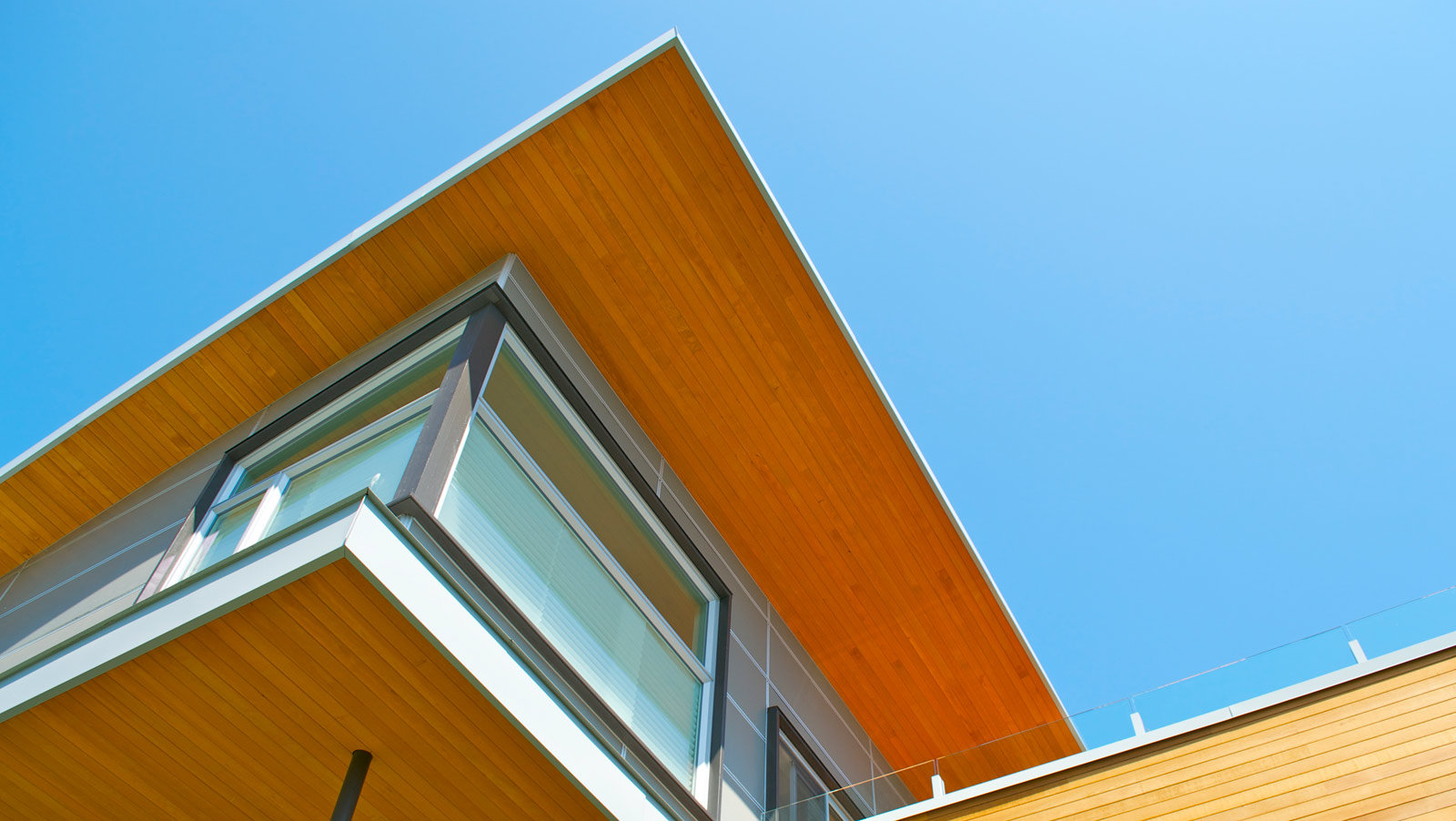K House
Named in honor of the original owner who personally built it himself. The K House was a full upgrade speculative project, the only portion kept was the existing 60’s basement footprint. The new home exudes Energy Efficiency mostly from super insulated walls/ceiling using closed cell spray foam, making it extremely airtight to prevent any heat loss. A top floor C-shape facade, corner window and upper deck were Architectural details that orientated towards the sweeping views of Downtown Vancouver and the Ocean.







